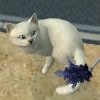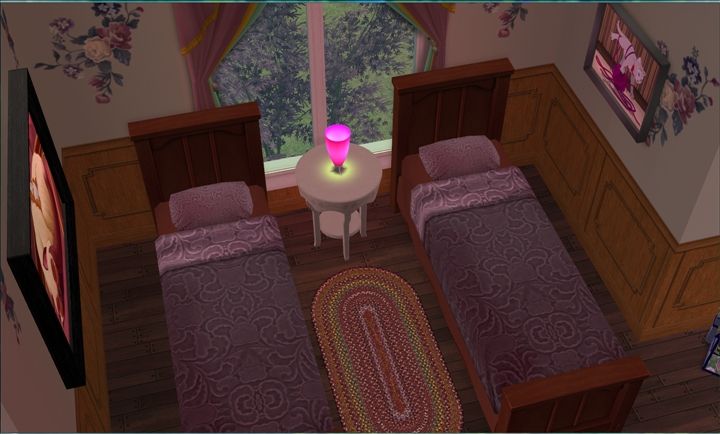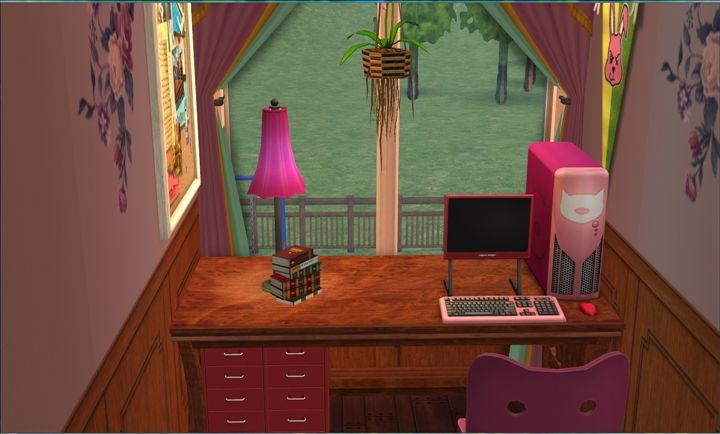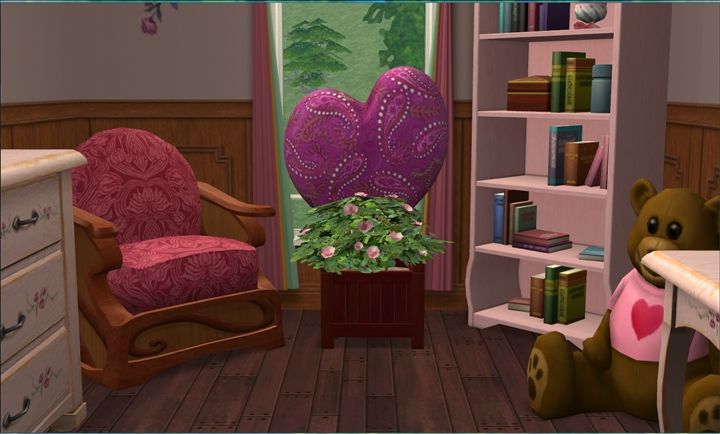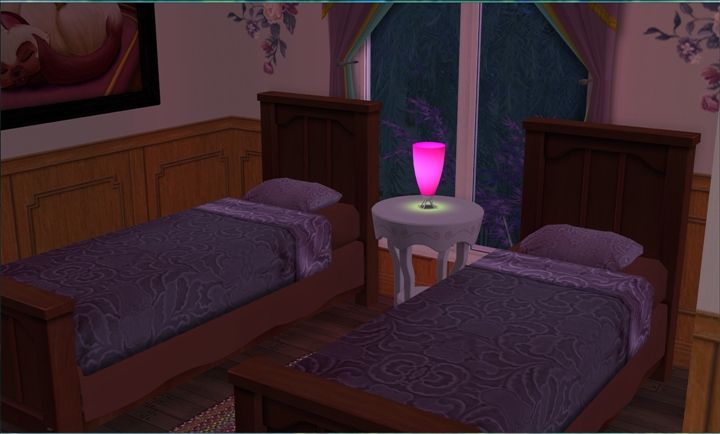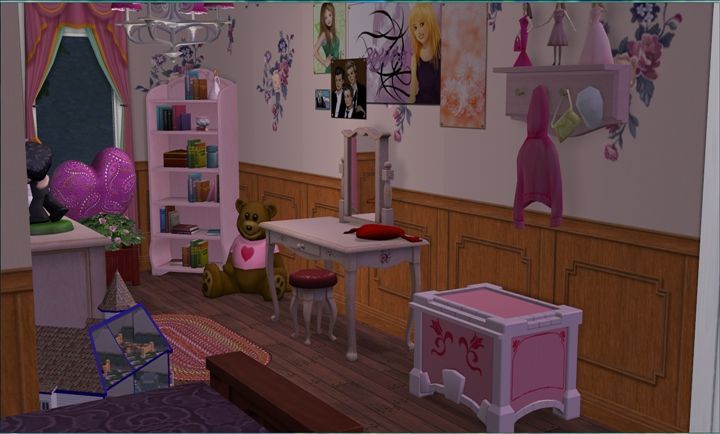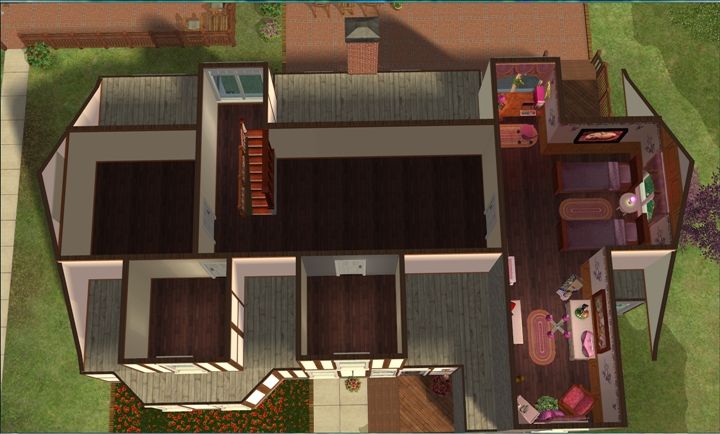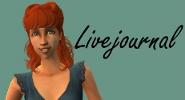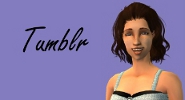joandsarah
Admin  Queen of the Smileys
[M0:24]The mod armed with a jar of Vegemite![ss:Coffee]
Queen of the Smileys
[M0:24]The mod armed with a jar of Vegemite![ss:Coffee]
Posts: 12,759
|
Post by joandsarah on Sept 22, 2012 20:26:10 GMT -5
Rules: 1) Required shots: Please provide one overhead shot showing the layout of your room and one shot of each wall. 2) You may sharpen your pictures slightly or add text but please don't over photoshop them. We want to see how it really looks in your game. 3) Please post the pictures of your room on this thread under a spoiler. 4) If your pictures are huge please make them a little smaller. If it goes off the page and needs a slider to see it all- it’s too large. 5) Make sure to state which category it falls under. TS3, TS2 with cc or TS2 cc free. *If the first room is cc free all the rooms of that house must be cc free. Please don't have some rooms with cc and others not. You are free to place the house a second time and do one house with cc and one house without. 6) If you are entering more than one category please make each one a separate post. 7) You may post up to 10 pictures per entry. We all love to see close ups of special areas. 8) You may keep your defaults in if you have them so long as everything isn't default. Just mention what it is and what it replaces. Addition: Just for interests sake, take an overhead to show where you placed your room. This can be posted at the end of your entry but doesn't count as part of the ten picture limit. This is more to do with my own curiosity then anything.  Once all entries are in a poll will be made that can be voted on. The number of votes cast will be kept tally of. If you should not post a room for some reason you will simply score zero. If you have good reasons for being late please pm either amylu or myself and we will see about an extension. |
|
|
|
Post by modelmgt on Sept 23, 2012 21:41:16 GMT -5
Modelmgt's "Other" Room, TS2- CC FREE  You have two options for this Presentation:Take the second-floor tour in the first spoiler... You have two options for this Presentation:Take the second-floor tour in the first spoiler...We'll start with an overhead of the entire second floor, as it is after I got hold of it. ;D  This tour should begin, I think, with what one sees as you reach the second floor, from the only staircase in the house.   Turning left at the top of the stairs, here is where you might find someone who told you they went to work out upstairs.   If you didn't find them at the workout bench, you might then try the punching bag to the right of the stairs!  From the corner with the punching bag, if you turned right again, here is what you'd find.  OOh the inner sanctum of two teenagers.  Looking right (across the stairwell) as you approach the girls' room is what some might call an "area of interest".  #1: Going straight in from the double doors, we enter a room rarely seen by the outside world. At least they picked their clothes up off the floor for us.   #2: Turning left into the girls' room, there's a desk with a computer in that nook. Some kids don't realize how fortunate they are..  #3: Turning around right we find the door to the bathroom they share, as well as assorted other items that will progress into the "experimental" stages the longer they sit on the floor.   Anndd..I would show off their bathroom, but alas one room is the limit. |
|
joandsarah
Admin  Queen of the Smileys
[M0:24]The mod armed with a jar of Vegemite![ss:Coffee]
Queen of the Smileys
[M0:24]The mod armed with a jar of Vegemite![ss:Coffee]
Posts: 12,759
|
Post by joandsarah on Sept 24, 2012 0:10:46 GMT -5
I hadn't thought of a workout area, that looks nice. But which room is your 'other room'? You can't have two. You can have the open workout area or the girls bedroom, but not both. You can show the other rooms under a seperate spoiler, but they won't be included in the poll.
|
|
joandsarah
Admin  Queen of the Smileys
[M0:24]The mod armed with a jar of Vegemite![ss:Coffee]
Queen of the Smileys
[M0:24]The mod armed with a jar of Vegemite![ss:Coffee]
Posts: 12,759
|
Post by joandsarah on Sept 24, 2012 18:21:10 GMT -5
TS2 Other room CC free. Male retreatOriganly this was two rooms, with the office side behind a door. So I knocked that out to make this one room. Sometimes a man just wants to get away from the lounge room with it's no grotty fingers rule, to a place he can leave his drink on a table without a coaster, to where he can admire himself and his trophies and watch the footy without it being changed to 'Home and Gardens' 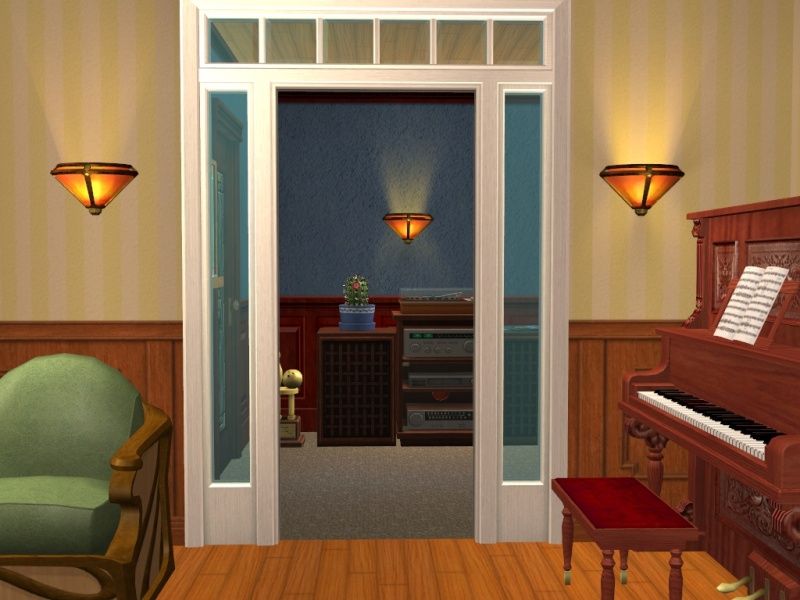 View from the the lounge room. Do we dare to enter the native habitat of the male species? Sure.  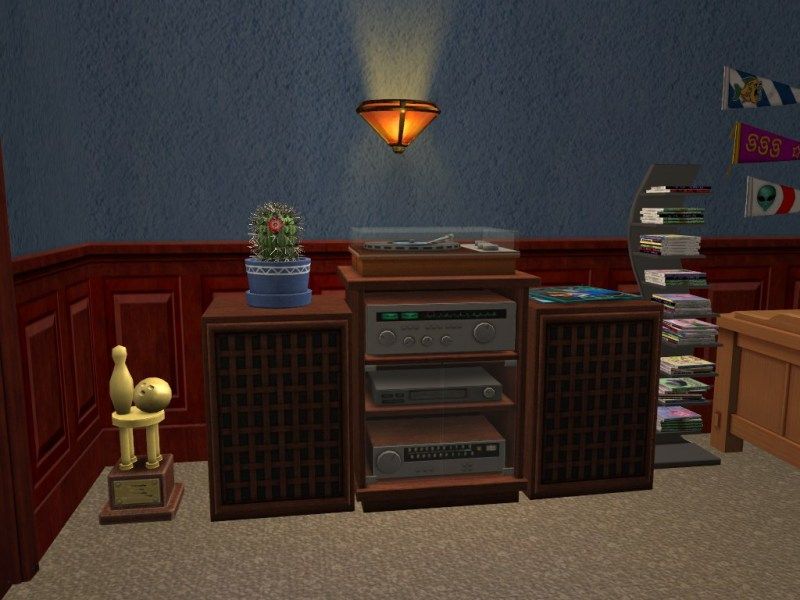 Straight ahead is the males music collection. 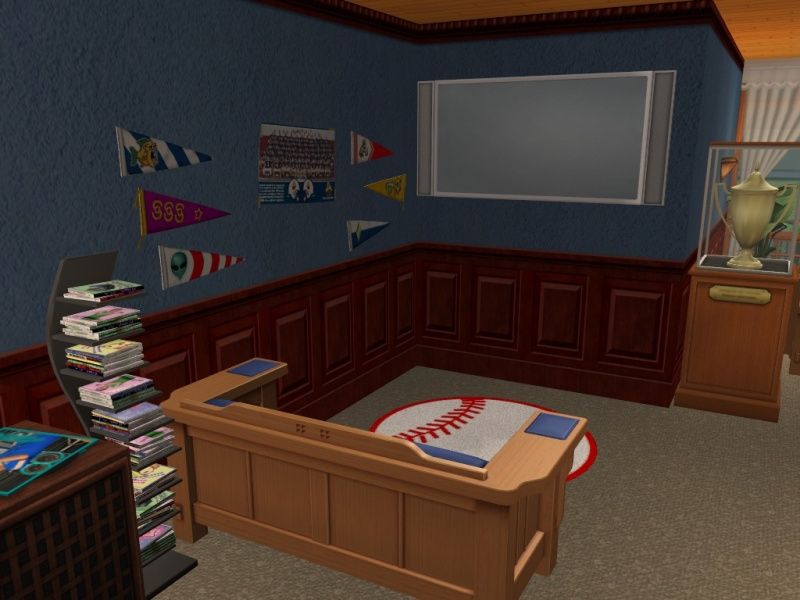 Turning we see his comfortable telly area where he can sit and watch the game.  With the bar not far away. he can also admire his manly self in the full length mirrors. 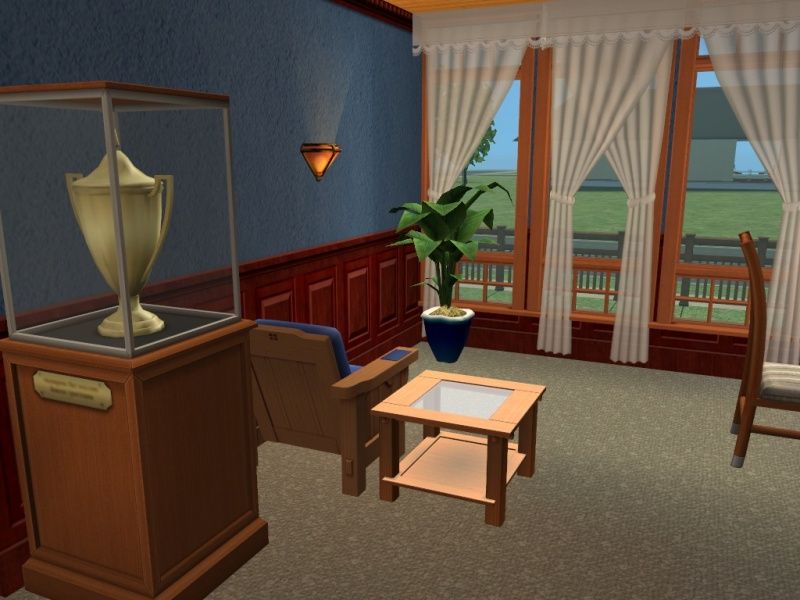 from the bar he can look out to his recliner and office area. 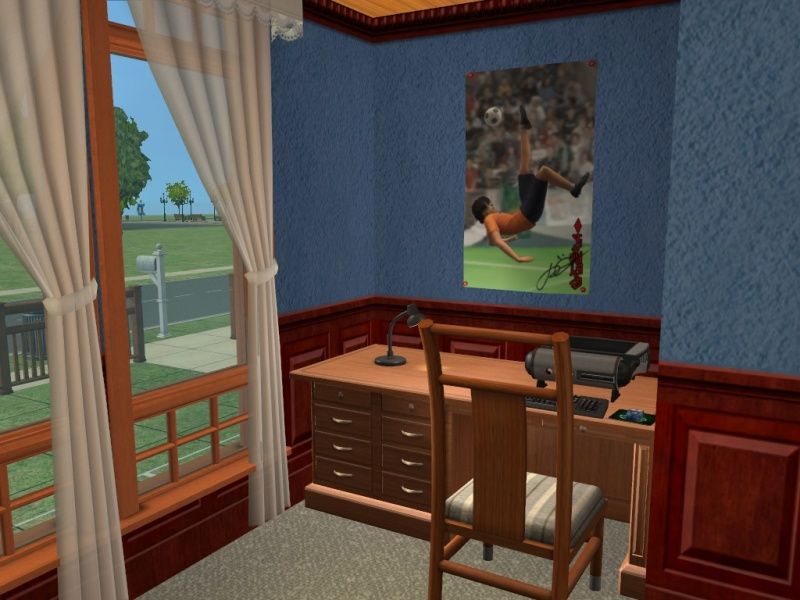 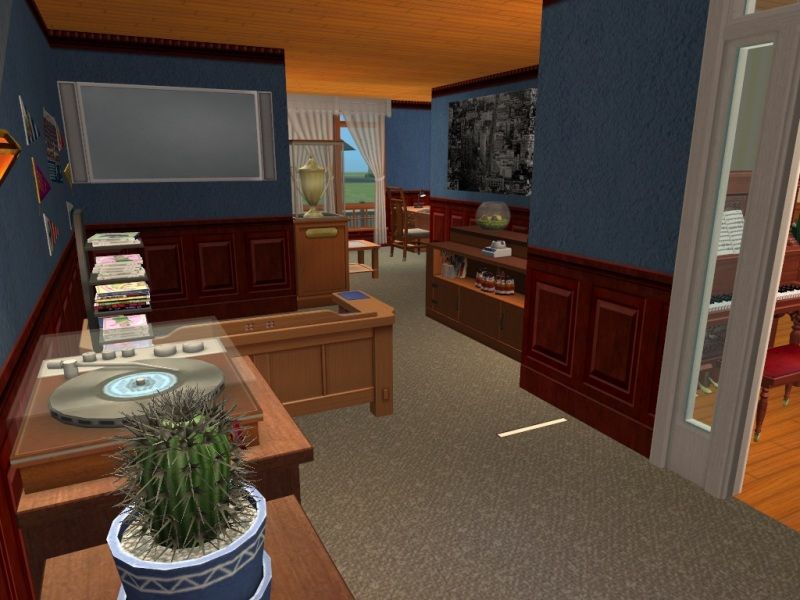 Take note the doorway is gaurded by a darts board. ladies may want to check before entering. 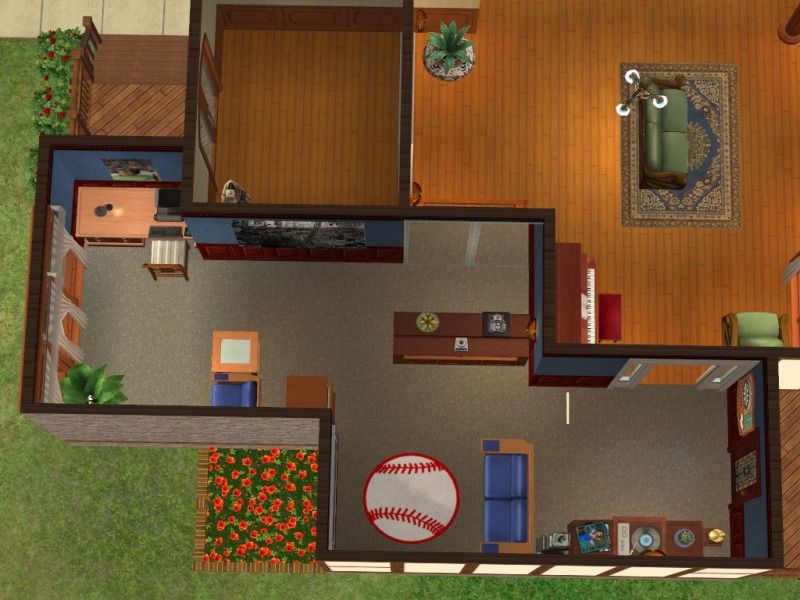 Overhead turned.  Entire ground floor. ~~~~~~~~~~~~~~~~~~~~~~~~~~~~~~~~~~~~~~~~~~~~~~~~~~ TS2 Other Room CC. 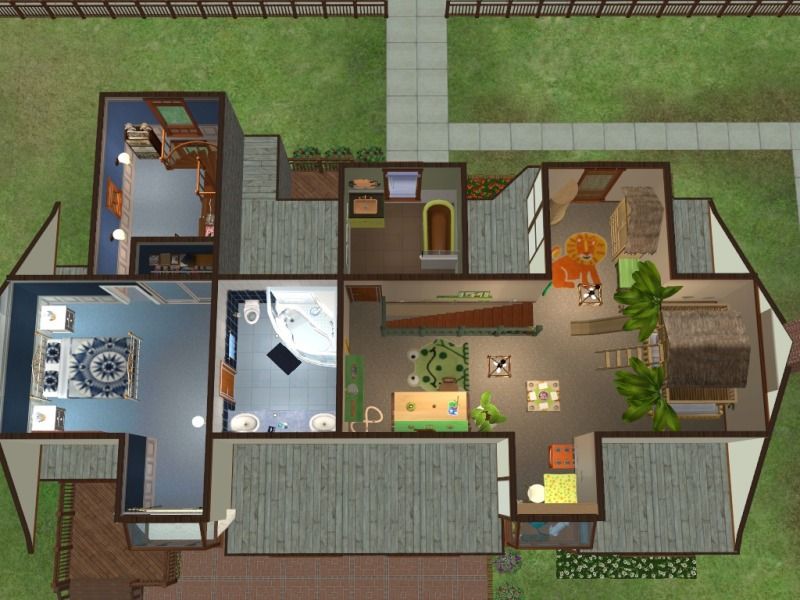 Seeing the parents have a parents retreat on one side of the house with the spiral stairs the kids also have their own retreat, as a bedroom like this is far more than a bedroom, it's an adventure! (best relaters spiel) An adventure into the jungle. *tom tom drums* Kids Jungle retreat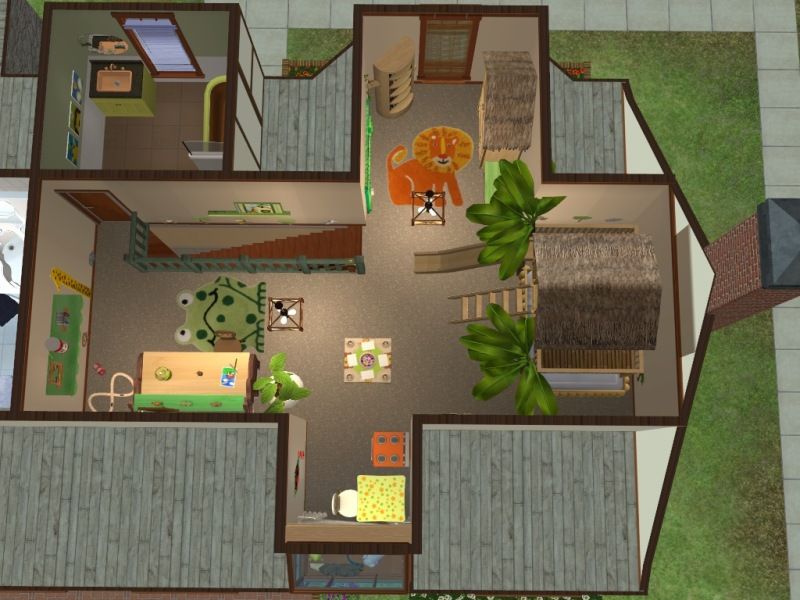 They also have their own private bathroom but that won't be shown as it counts as another room.  In the large alcove are is the main item. The jungle double bed with lookout cubby. This room would suit two children who get on well or one very spoiled one. 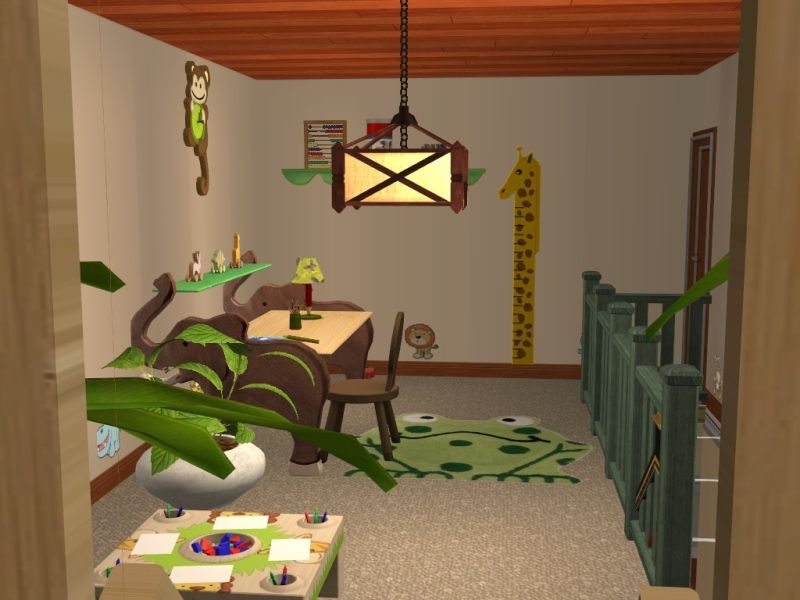 Looking out of the cubby Tarzan the child can watch out for stampeding elephants, marauding lions or cheeky monkeys. 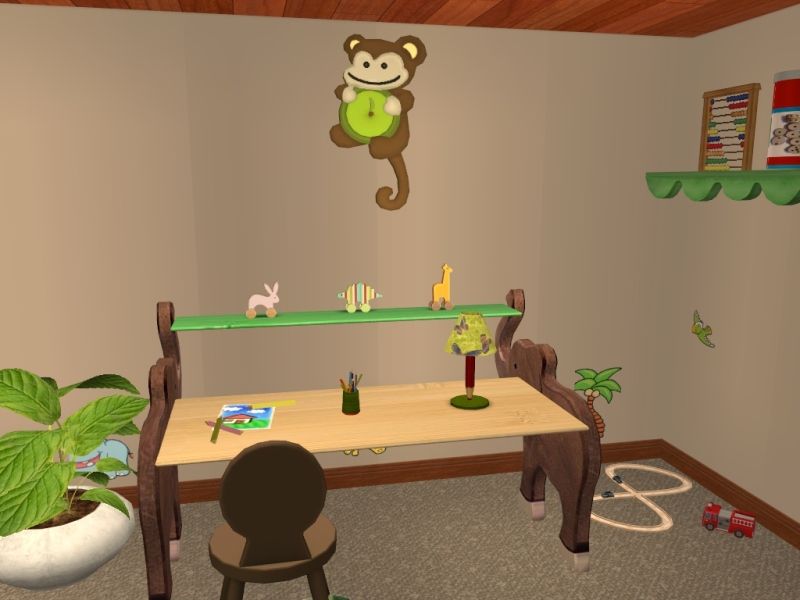 A closer look at the desk area where top secret notes can be written and taken by carrier pigpen parrot. Directly behind is the bathroom and stairwell. 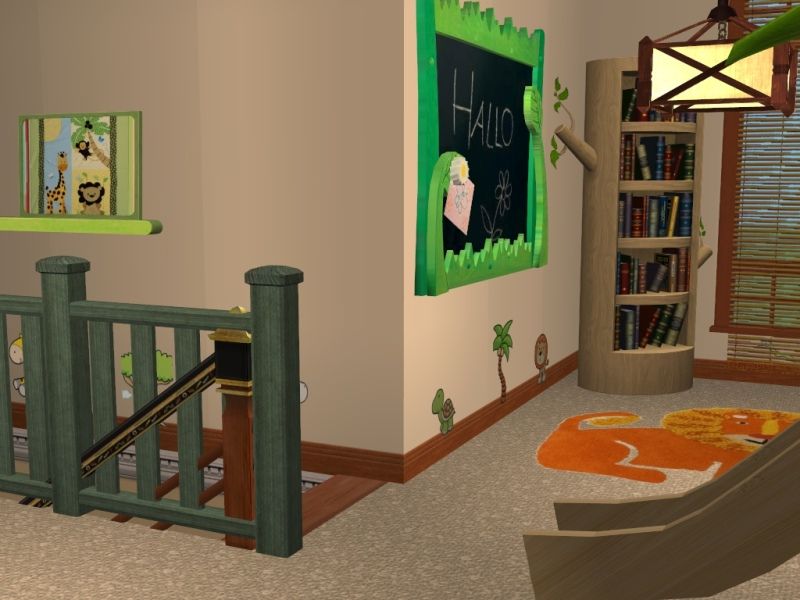 Turning around and going back towards the bed we can see part of the stairs and the second alcove area.  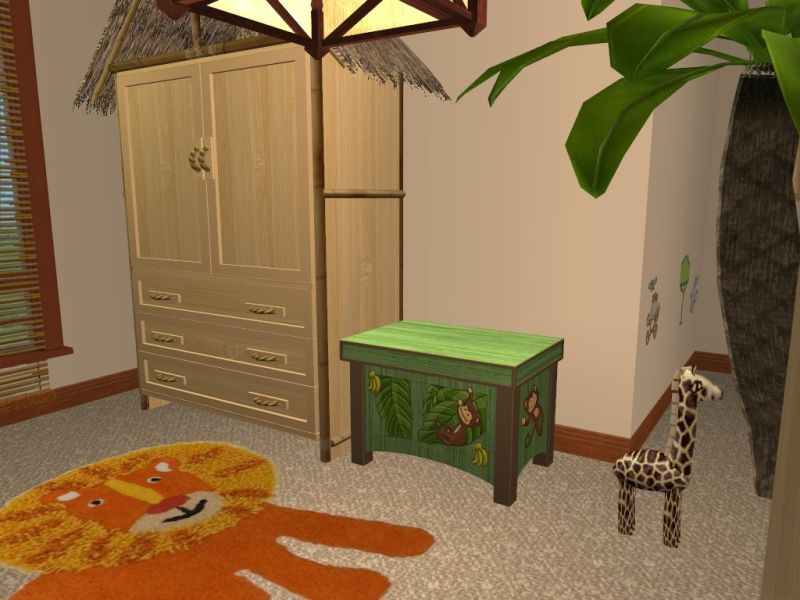 This has a large chalk board, tree trunk bookcase, wardrobe and toy chest. 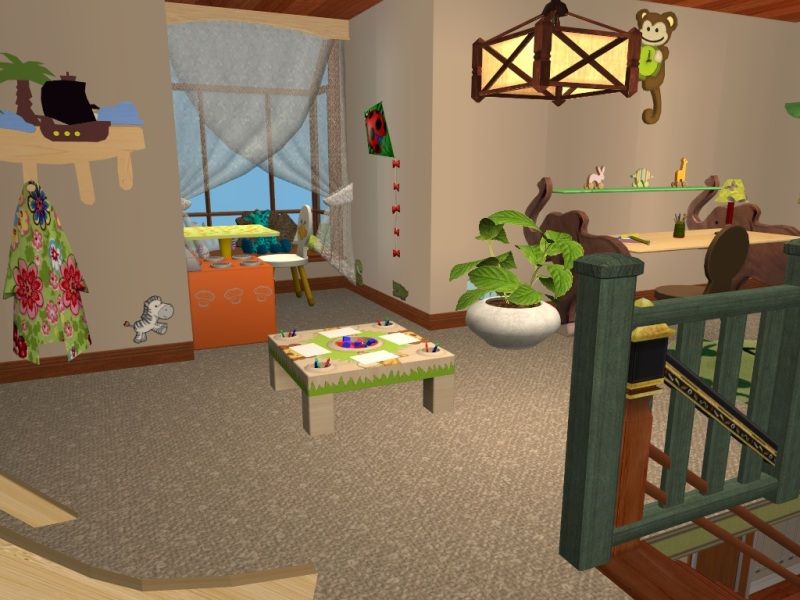 Going to the wardrobe and turning back around we can see the smallest alcove area with its bay window. 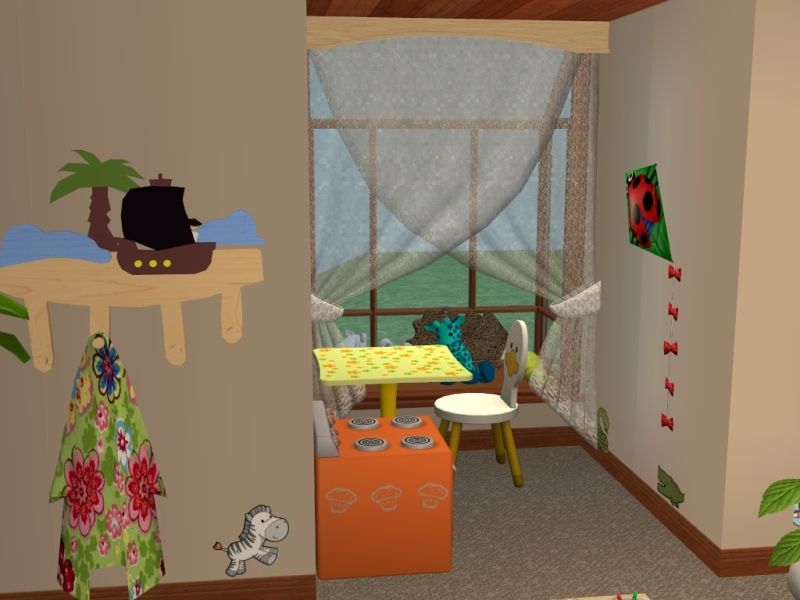 Here they can cook up crocodiles muffins. 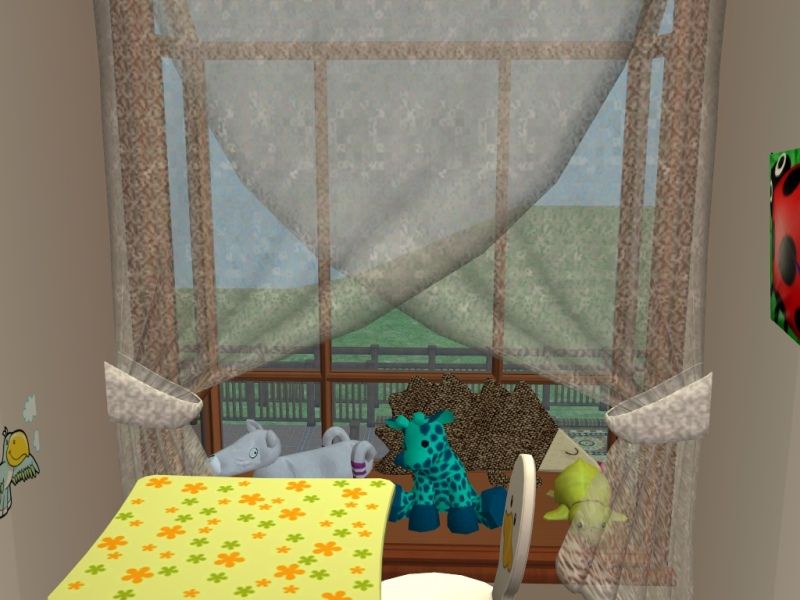 The ledge makes a good place to store toys. Here we have a dog, giraffe, echidna and a duck. If you can't see the echidna look behind the duck to the pale area-that's its face. *Note: Even with all that decorating I forgot to look at the carpet.  Pale brown might have been better, but the grey goes okay I think. |
|
|
|
Post by modelmgt on Sept 29, 2012 16:12:19 GMT -5
I hadn't thought of a workout area, that looks nice. But which room is your 'other room'? You can't have two. You can have the open workout area or the girls bedroom, but not both. You can show the other rooms under a seperate spoiler, but they won't be included in the poll. I was thinking that the whole second floor could be the other room, since we have one round left after this one, but perhaps the route to the girls' room could just be part of the tour, and then the girls' room could be the "Other" Room? If so I will edit the type and you can include what you want to in the actual poll. UPDATE: THE CHANGES HAVE BEEN MADE  |
|
lorinsv
Proof Reader
   [ss:Serene Blue]
[ss:Serene Blue]
Posts: 67
|
Post by lorinsv on Sept 30, 2012 18:59:38 GMT -5
TS2 No CC entry - Other room (Girls Dream) |
|
|
|
Post by esmeiolanthe on Sept 30, 2012 21:22:58 GMT -5
TS2 with CC entry  A quick view of the ground floor, for those who are interested. The two previously unused rooms became Daniel's office and the "family room."  The second floor, with the revamped hallway, "twin" bathroom for the girls, and the actual girls' room. Their room is my entry.  This is what you see when you enter the room. The first two tiles inside the door are neutral territory. The remaining tiles are evenly allotted to Angela and Lilith. Can you tell whose part is whose?  Turning left. (Please ignore the little yellow duck butt sticking out of the bookshelf.)  Here is the rest of the duck. (Please ignore the hippo butt sticking out of the bookcase.)  Along the wall.  Left again. Daniel and Mary-Sue have a strict "two bulletin boards and one framed picture" rule for the girls.  And back to the door again.  To the right of the door.  Same spot, different angle.  Back around to the right.  Close-up of the clutter.  To the right again. This girl is getting around the wall hangings rule... I have so much clutter in this room, I can't list where it all came from. If you see something you like, though, just ask and I'll let you know where you can get it.  EDIT: Now I can look at the other rooms!  modelmgmt, I like what you did with the second-floor hallway. I never know what to do with them, so I'll have to keep a workout area in mind. The green chair fits in nicely, and LOL at the "experiments"! Jo, I like the manly retreat. It fits with the rest of the house nicely, and I wouldn't mind spending some time in it myself. (Depending on what sport was playing at the moment, anyhow.  ) And I would have adored that kid's room when I was about five! Their very own slide? Some kids have all the luck! Lorin, I think the wall came that weird. I usually don't use it for that reason. The layout is great -- you made such good use of the space! And the girl(s) who use this room reeeeeeally like pink -- they've even got it in the floorboards!  (Is it for two girls, or is the second bed for sleepover parties?) |
|
amylu1988
Diligent Librarian  Keeper of the Psychologists
Keeper of the Psychologists
Posts: 3,293
|
Post by amylu1988 on Oct 1, 2012 16:45:23 GMT -5
Sorry, I hadn't realised my entry was so late (again)!  I'll get to it tomorrow, my parents visited tonight and I haven't opened the game still. Everyone's entries are so great! All the lovely child/teen friendly areas are wonderful, and there's so much good use of space! ;D |
|
amylu1988
Diligent Librarian  Keeper of the Psychologists
Keeper of the Psychologists
Posts: 3,293
|
Post by amylu1988 on Oct 3, 2012 14:35:01 GMT -5
Right, I've edited this room by room, so hopefully it's all here.  TS2 With CC, Other Room and....the other rooms.  This is my entry: RobotsDaniel's hobby is Tinkering, and my habit in houses I decorate is to give each sim a hobby room. This is his. It's also tiny, so the overhead shot is the only one that fits it all in.  This is the car-themed side of the room (although the robot poster in the midst of it mixes it up...it's by me, too)  If you look outside through the blinds, you'll see the restorable car that is technically part of this room, or part of its theme, at least.  And the robot making side of the room, with cyberman inspiration  I tried and tried to make this room bigger, but I wanted the living room the size it is. So it's just about big enough, and I think it should be sim user-friendly. The rest of the house Entrance HallThis is what you see as you come through the front door  Turning round to see where you've just been  And the other two directions   Ballet BalletMary-Sue's hobby is music and dance, so this is her ballet studio at the back of the house.  I used to dance, and I hate the fact that the Maxis ballet barre is only 3 tiles long. However, they have made it so it meshes two together to become a proper barre.  The more music related part of the room, and those lovely ballerina dolls (4000 simoleons each though, blimey!!)  Closer look at the inspiration area  Something about these reminds me of Dustin, Angela and then Lillith on her own.   Corridor CorridorMoving upstairs now, there's not much to see in the corridor, but it is there.  So pleased that the bookshelf fitted over the piano  Study StudyMary-Sue's other haven, her study.  Don't tell Mary-Sue you spotted the Seth poster!   And the rest of the room   Nursery NurseryIn my game, Mary-Sue is expecting, so this room is ready for the new baby, whose gender they don't know yet. Lillith and Angela are at college and don't plan to stay over if they visit home, uni is only ten minutes drive away.    Overheads Downstairs  Every room downstairs can be reached from the entrance hall, except the robot room, which is a Mary-Sue Free Zone. Upstairs  And that's the whole house! Now just to work out what to do with the garden.... |
|
|
|
Post by modelmgt on Oct 3, 2012 20:23:56 GMT -5
So glad I stopped in a couple days early, 'cos now I can look at everybody's! (won't be here saturday) JO: Of COURSE I like the jungle-themed kids' room *looking at all of the lovely CC* - I also like that the man-cave is very masculine and yet it goes with the rest of the house. It says "husband" and not "cave-thug".  Lorin: WHEW I'm on girly-pink overload lol.. you had the same idea of where to stick the girls, but fortunately you used the space a little differently - some little girl would go nuts in there! -And yes the wall came that way, the walls are a real pain in the upstairs part of the house I'd agree, because that layout has caused me some problems all along- It just had another section of wall across that gap where the ends of the beds stick out(I know because I tore that down too in an effort to make that room bigger). Esmei: Totally loving the custom dressers with the carved-out designs on the sides of them! *looking around at all the custom artwork* I'll say I do like it that the hippo sticks out of the bookshelf, because a little thing like that can make the room look lived-in. -Also, one of the things I've always wanted in-game were the half-sized(heightwise) bookshelves like the black ones! Amylu: A man could hole up in that little robot-room for hours! -also I'm seeing lots of fancy custom wallpaper; the designs on them use the wall proportions nicely. -REALLY liking the color combo in mary-lu's study! The plum-color next to the white is very nice to look at, and there's not too much of either; you can tell she's a reader!  -Also, that plumbob mobile over the nursery crib is gonna give that kid visions of plumbobs dancing in its head.. |
|
joandsarah
Admin  Queen of the Smileys
[M0:24]The mod armed with a jar of Vegemite![ss:Coffee]
Queen of the Smileys
[M0:24]The mod armed with a jar of Vegemite![ss:Coffee]
Posts: 12,759
|
Post by joandsarah on Oct 7, 2012 3:25:59 GMT -5
Closing this now, poll up tomorrow.
|
|






























 Here they can cook up
Here they can cook up 
